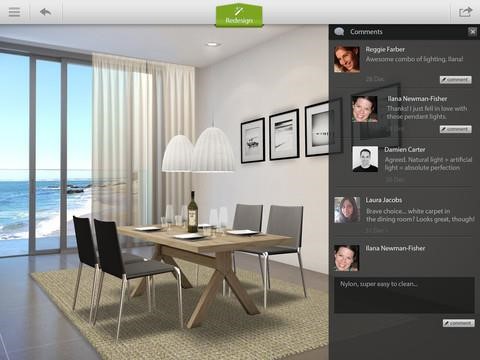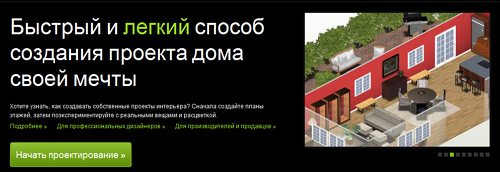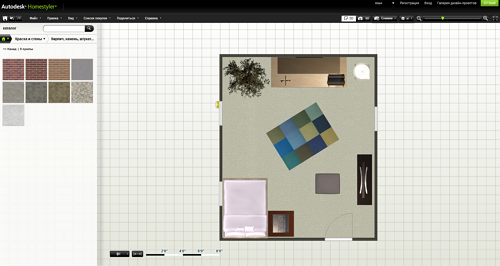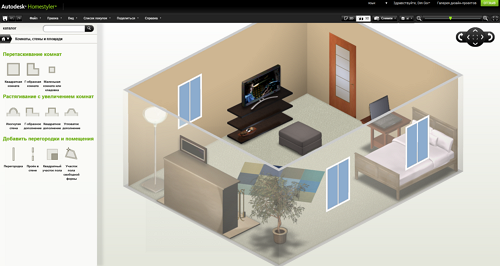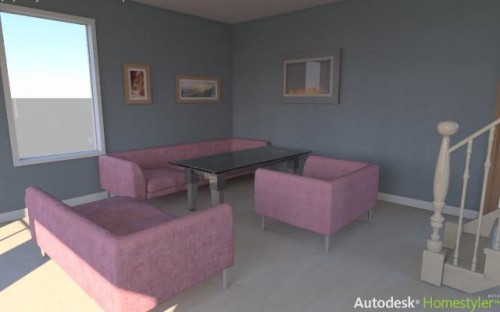Аналоги Autodesk Homestyler для Mac OS
Autodesk Homestyler — это инструмент, позволяющий быстро создавать двухмерную или трехмерную модель здания и его интерьера. Основное внимание уделяется 2D и 3D архитектурному дизайну. У этого инструмента есть перемещающиеся «блоки» мебели, окон, дверей, различных типов стен, видов пола, приборов, электронного оборудования, и многое другое.
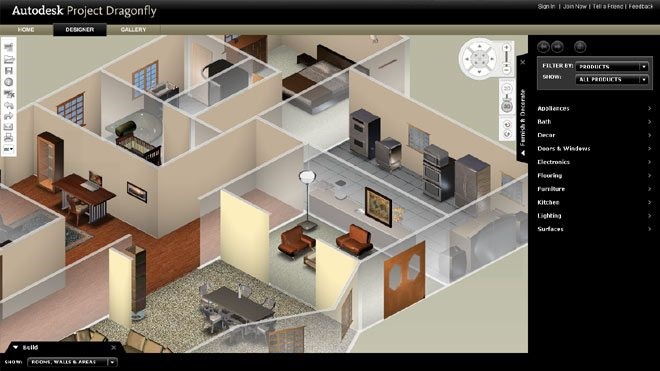
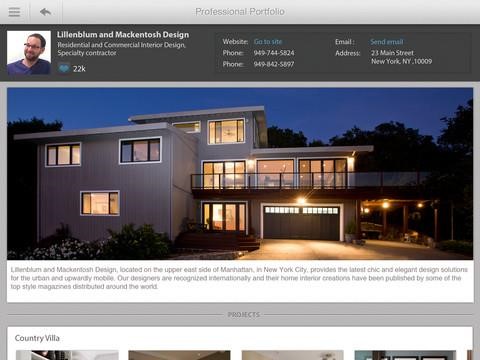
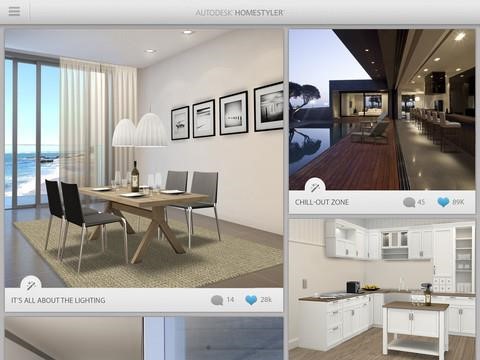
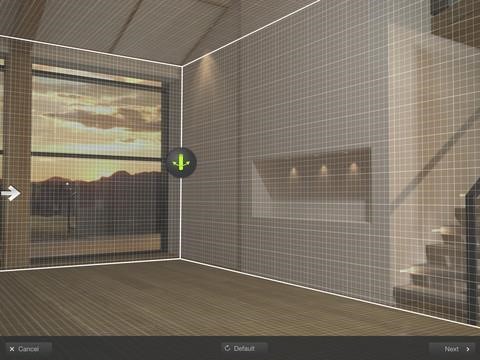
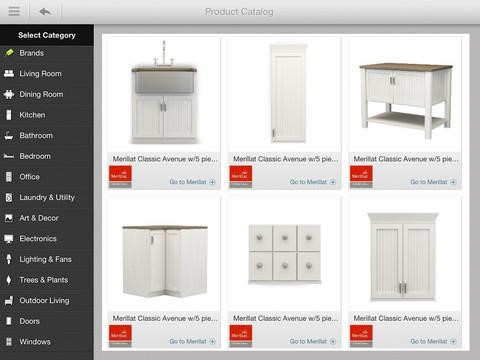
Альтернативы для Autodesk Homestyler для Mac OS
3D моделирование для всех.
- Условно бесплатная Windows Mac OS Онлайн сервис
SketchUp (ранее известен как Google Sketchup) — это компьютерная программа для 3D-моделирования, которая предназначена для проектирования широкого спектра задач, таких как архитектура, дизайн интерьера, машиностроение, дизайн объектов для фильмов и видеоигр. Доступны две версии — бесплатная SketchUp Make и платная версия с дополнительным функционалом, SketchUp Pro.
Бесплатное программное обеспечение для дизайна интерьера.
- Условно бесплатная Windows Mac OS Онлайн сервис
Sweet Home 3D — это бесплатное Java-приложение для дизайна интерьера, которое поможет вам спроектировать план вашего дома, расставить мебель и посмотреть результаты в 3D.
Бесплатный простой онлайн инструмент для 3D дизайна интерьера.
- Условно бесплатная Windows Mac OS Онлайн сервис
Planoplan позволяет создавать планы этажей, расставлять мебель, изменять текстуру и выбирать подходящий цвет в режиме реального времени. Вам не нужны сложные, дорогие и требовательные компьютерные программы. Также вам не нужны специальные знания, чтобы использовать Planoplan. Каждый пользователь сможет понять все нюансы и создать собственные проекты.
Planner 5D — веб-приложение, предназначенное для проектирования помещений и дизайна интерьера.
- Условно бесплатная Windows iPhone Mac OS Онлайн сервис
Planner 5D — веб-приложение, предназначенное для проектирования помещений и дизайна интерьера.
Live Interior 3D — это программное обеспечение для дизайна интерьера для Mac, которое предлагает расширенные возможности редактирования.
- Платная Windows Mac OS
Live Interior 3D — это программное обеспечение для дизайна интерьера для Mac, которое обладает расширенными возможностями редактирования, оставаясь при этом интуитивно понятным в использовании.
Что в этом списке?
С помощью пользователей мы собираем каталог похожих друг на друга программ, чтобы вы могли подобрать альтернативу и скачать их. На сайте можно скачать популярные программы для Windows, Mac Os, Android и iPhone
Autodesk Homestyler — сервис для проектирования планировки и интерьера помещений
С одной стороны, психологи рекомендуют иногда радовать себя изменением окружающей обстановки и интерьера. С другой, если вы хотите, чтобы новая расстановка мебели или цвет обоев вас действительно радовали, лучше всего тщательно все продумать и подготовиться. Тут на помощь придут специальные программы визуального проектирования, с помощью которых можно наглядно представить будущий дизайн помещения. Веб-сервис Autodesk Homestyler позволяет прямо в браузере пройти весь процесс проектирования дома, квартиры или участка от возведения стен до расстановки мебели и бытовой техники.
Имя компании Autodesk в представлении не нуждается, а ее программы являются эталоном в сфере 2D и 3D проектирования и визуализации. Autodesk Homestyler это бесплатное онлайн-приложение для создания собственных проектов интерьера и реализации дизайнерских идей, которое полностью соответствует высокому качеству, свойственному для продуктов Autodesk.
Для начала работы в редакторе требуется создать свою учетную запись или войти используя аккаунт Facebook. Начать можно с полностью пустого места, и тогда вам придется самостоятельно заниматься разработкой планировки, возведением стен и установкой дверей и окон, или взять один из готовых типовых проектов. Кроме этого, вы можете воспользоваться одной из множества готовых работ других пользователей, хранящихся в галерее проекта.
Редактор разделен на две части. Слева отображаются различные объекты — стены, двери, мебель, предметы интерьера и оформления. Основную часть занимает область редактирования, где мы размещаем нужные объекты и настраиваем их свойства. Размещение объектов происходит с помощью простого перетаскивания мышкой. Кроме этого, сверху имеется строка меню, в которой находятся команды изменения вида (2D или 3D), ползунок масштаба, создание снимков, сохранение проекта и так далее. В 3D режиме имеются еще дополнительные органы управления отображением картинки, очень напоминающие аналогичные в Google Earth.
Для демонстрации результата можно воспользоваться инструментом создания снимков. Их существует несколько видов: простой скриншот, снимок высокого разрешения (трехмерная визуализация) или круговая панорама. Кроме этого, файл проекта можно сохранить на свой компьютер в формате DWG, чтобы позже продолжить редактирование в десктопной программе.
Autodesk Homestyler является до предела простым, работающим прямо в браузере приложением для построения, редактирования и сохранения проекта интерьера квартиры, дома или садового участка. Более всего он подходит для любительского использования в целях предварительного планирования перестановки мебели, изменения оформления дома или перепланировки. Однако программа может выручить и профессионалов в тех случаях, когда под рукой ничего более мощного нет, а продемонстрировать свои предложения заказчику необходимо прямо сейчас.
10 Best Floor Plan & Home Design Software For Mac of 2020
If you want to draw up a new floor plan for your home, office or just about any kind of space, we’ve taken a look at the very best Mac compatible floor plan and home design software in 2020.
It’s important to be aware from the start however that there’s a subtle difference between floor plan software and home design software.
Floor planners are an easy way to map out new layouts making it easier to identify problems, save time on costly errors and visualize your ideas more clearly.
We found the best floor plan software for Mac is SmartDraw which makes it extremely easy to create or redesign office or home layouts in minutes.
Floor planning creators like SmartDraw are ideal for mapping out layouts for offices, real estate, homes etc. They don’t usually have many interior design tools for remodeling your home though.
Floor planners do have the advantage of being simpler, faster and usually cheaper then interior design tools if you don’t need all the features of a home planner.
Especially if you need to make a social distancing floor plan for an office so that employees can return to work safely after the Coronavirus (COVID-19) pandemic, something like SmartDraw is an ideal solution to ensure social distancing guidelines are followed.
However, if you want to redesign your home and do interior design, we found the best home design software for Mac is Live Home 3D.
Live Home 3D also allows you to visualize interiors in 3D, choose furniture materials and even do Virtual Reality walkthroughs of redesigned homes.
You May Also Like:
How To Draw a Floor Plan On Mac
Although the tools here make it possible to draw professional looking floor plans on your Mac, you’ll get the most out of them with a certain amount of advance planning and a structured approach.
Here’s a few tips on how to draw a floor plan on your Mac.
- Outline What You Want To Achieve
Decide on what you want to get out of your floor plan including a list of features, requirements and maximum dimensions.
- Get The Right Dimensions In Place
It’s important to make sure you measure the dimensions of the room or space you’re targeting not forgetting dimensions of the furniture and features you want to put in it.
- Make A Rough Draft
Drag & drop basic structural elements like walls or rooms onto your canvas. You must then ensure that your floor plan is drawn to scale.
- Add Furniture & Interior Elements
You can then get down to the more interesting job of adding furniture and appliances. Some floor plan tools also allow you to upload your own custom images and items if you can’t find them in the library.
- Get It Checked
Always get someone else to cast a fresh pair of eyes over your floor designs to double-check them for errors and get a second opinion on things.
With this in mind, here are the best floor plan creators and house design software for Mac of 2020 in order of ranking.
1. SmartDraw
SmartDraw is the best floor planning tool for Mac for creating 2D floor plans quickly and easily.
Particularly if you need to make a social distancing floor plan for an office, SmartDraw makes it quicker and easier than any other tool on Mac or PC.
In fact we also voted it the best CAD Software for Mac for doing 2D designs because it makes the normally complex business of architectural planning easy enough for anyone.
SmartDraw is Cloud based so it works on all platforms including macOS and Windows and you can start designing within seconds of signing-up.
SmartDraw feels like something that was designed for macOS which isn’t surprising since the developers created it mainly using Macs as a user friendly alternative to Visio in mind.
One of the things that’s really impressive in SmartDraw is the sheer number of floor plan templates available.
There are literally thousands of Quick Start templates and symbols including a huge number of ready-made floor plans which you can personalize very quickly.
These include detailed templates for office floors, conference floors, event floors, warehouse floors and reception floors.
SmartDraw’s floor plan creator allows you to quickly add structures like walls, windows, doors and then decorate them with stamp furniture, appliances and fixtures.
This includes bathroom fixtures, lighting fixtures, cabinets, office furniture, wiring, plumbing, HVAC, security systems, plants, landscape elements and many more.
There are also plenty of textures to choose from for flooring, countertops and different types of furniture.
The other really clever thing about SmartDraw is that it automatically snaps objects and shapes into place to keep floor plans neat and symmetrical.
This is surprisingly time-saving rather than having to manually align and adjust shapes.
You can share floor plans easily via a link online, PDF or transfer it to Microsoft Office and Google apps.
If you want to import Visio floor plans on your Mac, SmartDraw will also import Visio VSD and VSDX files.
It’s also the only tool for Mac that can export to the latest Visio 2016/2019 VSDX format if you want to send a floor plan to a Visio user on Windows.
Other things that really stand out that make SmartDraw so easy to work with are the ability to floor planning tools have has been updated to make it easier to:
- Set angles just by typing
- Show the distance between a corner and openings like doors and windows
- Change scales from architectural to metric instantly
- Draw and print to scale more easily
- Adjust dimension lines
- Adjust walls more easily
- Improve the rotation of shapes attached to walls
You can also read many more reasons why we like it in our review of SmartDraw.

